Venue Hire
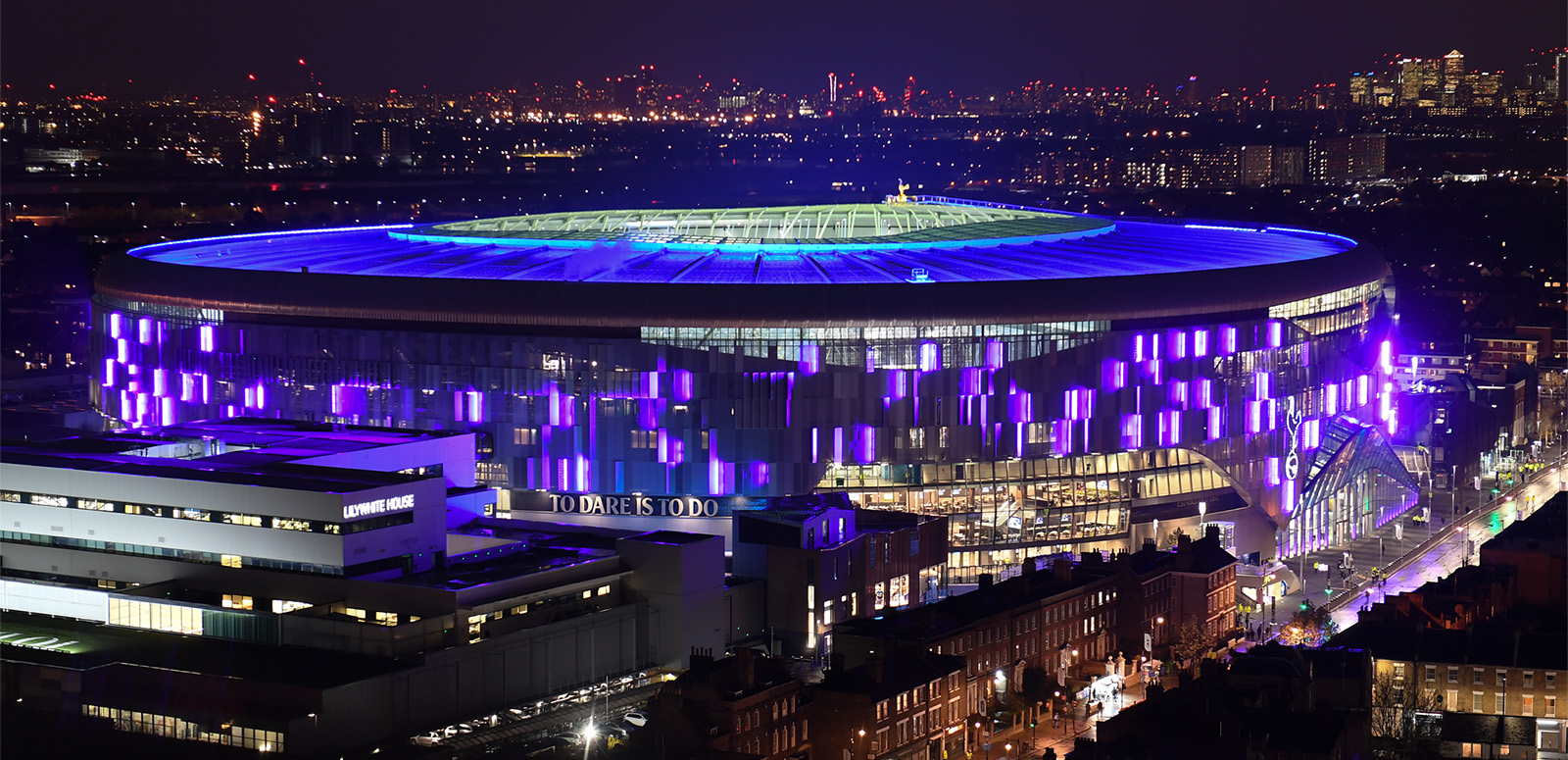
Tottenham Hotspur Stadium
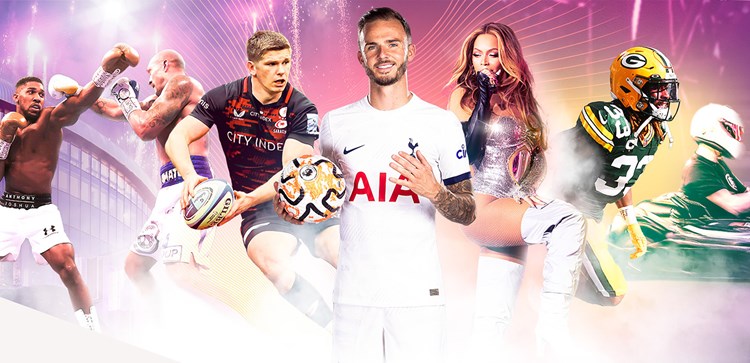
See it. Hear it. Live it.
Home to world-class sports and entertainment year-round.
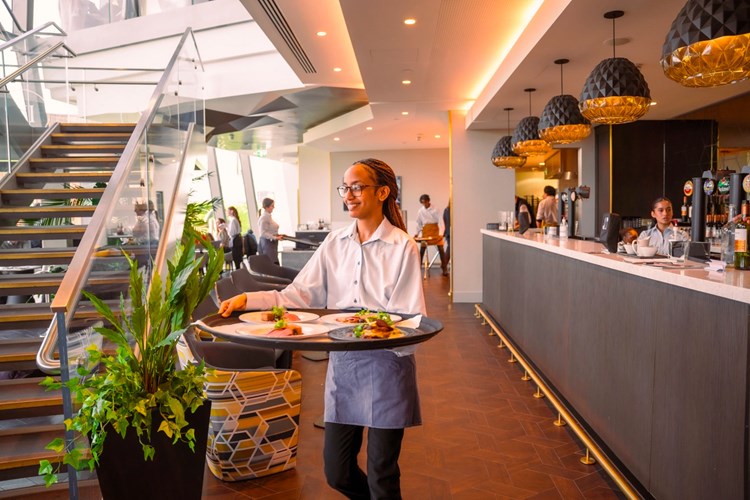
Destination... Tottenham
The award-winning Tottenham Hotspur Stadium is UK’s most technologically advanced stadium and venue. Home of Tottenham Hotspur and a diverse range of stunning and unique venue spaces, offering you maximum choice and flexibility for your next event.
Our expert teams thrive on bringing ambitious events to life. We work with you to amplify your brand and create an immersive experience for your visitors.
Our event spaces provide a perfect platform for you to shine and whether you are hosting a business event or special occasion, you can relax in the knowledge that our dedicated team will go that extra mile to ensure that you, and your guests, enjoy a memorable experience from start to finish.
Unique Experiences
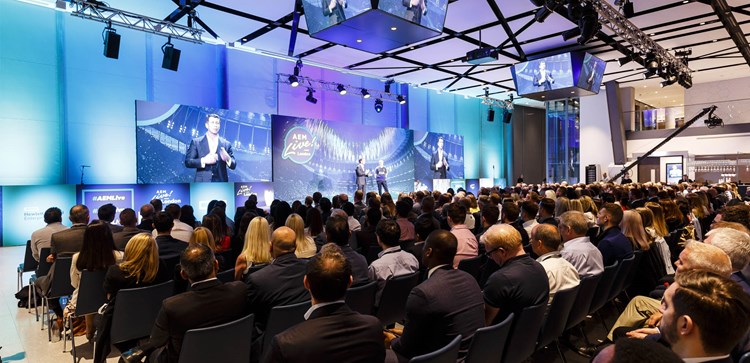
Conferences, Events & Exhibitions
First impressions count. Make sure guests to your conference, trade show or exhibition feel the wow factor the moment they arrive.
Tottenham Hotspur Stadium is designed to deliver experiences that dazzle up to 10,000 guests, with state-of-the-art facilities that provide a fully-immersive event architecture in a uniquely inspiring setting.
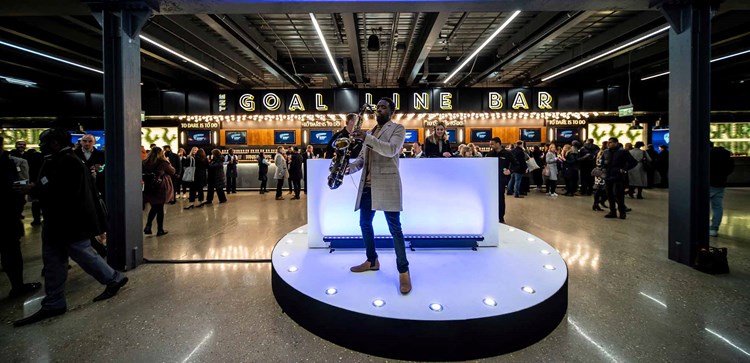
Celebrations & Parties
Make any celebration more than just some food and drink. Make it a full-on experience that your guests won’t be able to stop talking about.
Tottenham Hotspur Stadium wows all-comers, not just football fans. A range of event spaces create an array of ambiences and set-ups, and have added wow factors that other venues simply cannot match.

Meetings & Seminars
Focused events for smaller, intimate groups through to larger assemblies. The Stadium will transform the meeting and seminar experience for you and your guests.
From private suites overlooking the pitch to an open-plan seminar auditorium, prepare to impress guests with a one-off event that just cannot be matched by more traditional function spaces.

Team Building
For the most impactful team building experience, you need a setting that brings the senses to life.
Tottenham Hotspur Stadium’s event spaces are different. They inspire individuals, ignite ideas and drive creativity thanks to their unique design and adaptability.
3D Virtual Tour
Want to know how we can help you host your next event? Take a look below for more details, or get in touch with us and we'll be happy to take you through all the possibilities.
Get in touch
If you would like to speak with a member of our Events Team, contact us today












